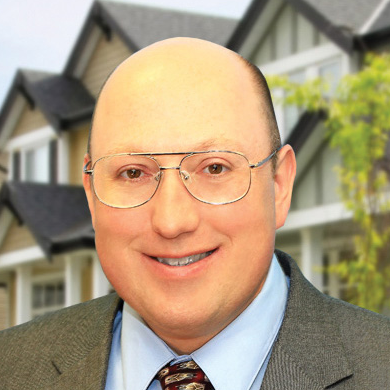
UPDATED:
Key Details
Property Type Townhouse
Sub Type End of Row/Townhouse
Listing Status Active
Purchase Type For Rent
Square Footage 2,319 sqft
Subdivision River Pointe
MLS Listing ID PAMC2162634
Style A-Frame,Contemporary
Bedrooms 4
Full Baths 3
Half Baths 1
HOA Fees $119/mo
HOA Y/N Y
Abv Grd Liv Area 2,319
Year Built 2025
Lot Size 871 Sqft
Acres 0.02
Property Sub-Type End of Row/Townhouse
Source BRIGHT
Property Description
Cambridge Luxe Model | 4 Bedrooms | 3 Full Bathrooms | 1 Powder Rooms | 2-Car Garage | 2-Car Driveway | Rooftop Deck
Experience waterfront living at River Pointe, an exciting new master-planned community offering walkability, convenience, luxury, and low-maintenance living all within the highly rated Upper Merion School District.
Located along the scenic Schuylkill River, this stunning, brand-new Cambridge Luxe townhome provides the perfect blend of suburban peace and unbeatable access. Enjoy proximity to premier destinations including King of Prussia Mall, King of Prussia Town Center, Valley Forge National Park, and numerous restaurants, breweries, and parks in charming Bridgeport.
A thoughtfully crafted home where comfort, style, and convenience come together. Whether you're seeking peaceful riverfront views, modern luxury, or quick access to everything the region has to offer, this townhome delivers an unmatched living experience in Bridgeport, PA.
This beautifully designed 4-story luxury townhome offers spacious living, modern finishes, and spectacular sky views.
Level 1 Recreation & Entry
Versatile recreation room ideal for hosting, office use, playroom, or gym
Rear two-car garage with ample storage
Level 2 Open-Concept Main Living
Gourmet kitchen, dining room, and Great Room in an open-plan layout
Cozy balcony for morning coffee or evening relaxation
Convenient powder room
Level 3 Private Bedroom Level
Three comfortable bedrooms providing restful havens
Two full bathrooms with modern finishes
Level 4 Loft Suite
Large 4th bedroom with full Bathroom, expansive private rooftop deck with extraordinary views, perfect for starlit evenings or outdoor entertaining.
*Pictures are artistic renderings of a similar home and may reflect different options, floorplan, colors, and details. Pictures presented here from the model home or from builder website. Actual photos will be uploaded soon.*
Location
State PA
County Montgomery
Area Bridgeport Boro (10602)
Zoning MUR
Rooms
Other Rooms Living Room, Dining Room, Bedroom 2, Bedroom 3, Kitchen, Bedroom 1, Laundry, Recreation Room, Utility Room, Bathroom 1, Bathroom 2, Half Bath
Interior
Hot Water Tankless
Heating Forced Air, Programmable Thermostat
Cooling Central A/C
Furnishings No
Fireplace N
Heat Source Natural Gas, Electric
Laundry Dryer In Unit, Washer In Unit, Upper Floor
Exterior
Exterior Feature Balconies- Multiple, Deck(s)
Parking Features Garage - Rear Entry
Garage Spaces 4.0
Water Access N
Accessibility Other
Porch Balconies- Multiple, Deck(s)
Attached Garage 2
Total Parking Spaces 4
Garage Y
Building
Story 4
Foundation Concrete Perimeter
Above Ground Finished SqFt 2319
Sewer Public Sewer, Public Septic
Water Public
Architectural Style A-Frame, Contemporary
Level or Stories 4
Additional Building Above Grade
New Construction Y
Schools
School District Upper Merion Area
Others
Pets Allowed Y
Senior Community No
Tax ID 02-00-03041-693
Ownership Other
SqFt Source 2319
Miscellaneous Parking
Pets Allowed Case by Case Basis
Virtual Tour https://www.lennar.com/new-homes/pennsylvania/greater-philadelphia-area/bridgeport/river-pointe/river-pointe-cambridge-townhomes/cambridge-luxe/virtual-tour

Get More Information



