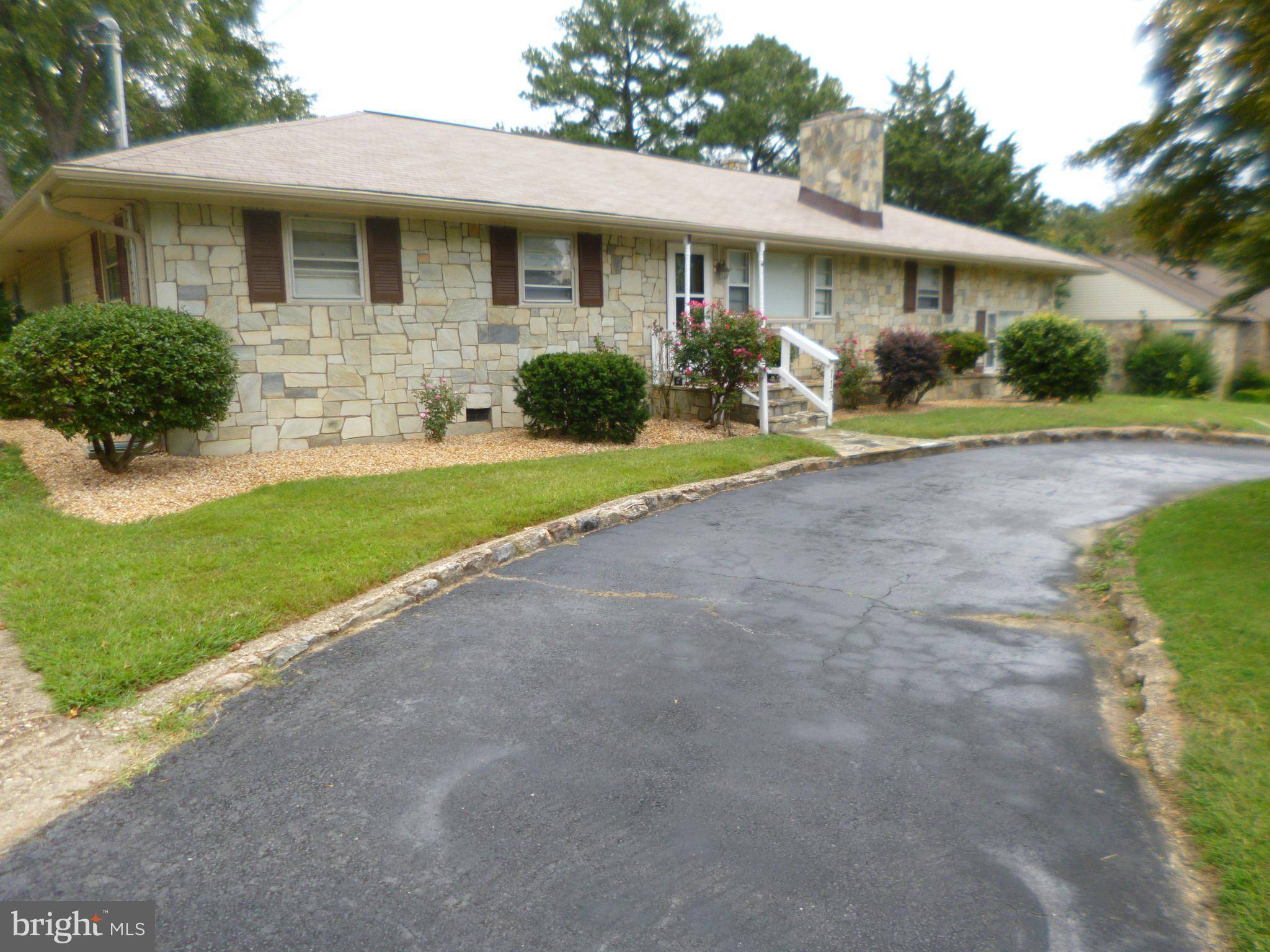UPDATED:
Key Details
Property Type Single Family Home
Sub Type Detached
Listing Status Active
Purchase Type For Rent
Square Footage 2,016 sqft
Subdivision Jackson Park
MLS Listing ID VAFB2008362
Style Ranch/Rambler
Bedrooms 3
Full Baths 2
Half Baths 1
HOA Y/N N
Abv Grd Liv Area 2,016
Year Built 1954
Lot Size 0.440 Acres
Acres 0.44
Property Sub-Type Detached
Source BRIGHT
Property Description
No Pets, No Smokers No Co-Signers, 2 year work history including w-2's for 2024 and 2023, minimum credit score 630. Good 2 year credit and rental history. 3 times the amount of rent in gross income. income 3 times the rent**
Location
State VA
County Fredericksburg City
Zoning R1
Rooms
Other Rooms Living Room, Dining Room, Sitting Room, Bedroom 2, Bedroom 3, Kitchen, Family Room, Breakfast Room, Bedroom 1, Sun/Florida Room, Office
Main Level Bedrooms 3
Interior
Interior Features Bathroom - Soaking Tub, Bathroom - Stall Shower, Breakfast Area, Built-Ins, Ceiling Fan(s), Entry Level Bedroom, Exposed Beams, Family Room Off Kitchen, Floor Plan - Traditional, Formal/Separate Dining Room, Kitchen - Country, Kitchen - Eat-In, Kitchen - Table Space, Pantry, Recessed Lighting, Skylight(s), Store/Office, Wood Floors
Hot Water Electric
Heating Central, Forced Air
Cooling Ceiling Fan(s), Central A/C
Equipment Dishwasher, Disposal, Icemaker, Oven/Range - Electric, Range Hood, Refrigerator, Stove, Washer/Dryer Hookups Only
Appliance Dishwasher, Disposal, Icemaker, Oven/Range - Electric, Range Hood, Refrigerator, Stove, Washer/Dryer Hookups Only
Heat Source Natural Gas
Laundry Main Floor
Exterior
Fence Chain Link
Water Access N
Accessibility 32\"+ wide Doors, Doors - Lever Handle(s), Grab Bars Mod, Low Bathroom Mirrors, Level Entry - Main, 36\"+ wide Halls
Garage N
Building
Lot Description Backs to Trees, Level
Story 1
Foundation Crawl Space
Sewer Public Sewer
Water Public
Architectural Style Ranch/Rambler
Level or Stories 1
Additional Building Above Grade
New Construction N
Schools
School District Fredericksburg City Public Schools
Others
Pets Allowed N
Senior Community No
Tax ID 7778-54-5372
Ownership Other
SqFt Source Estimated
Horse Property N




