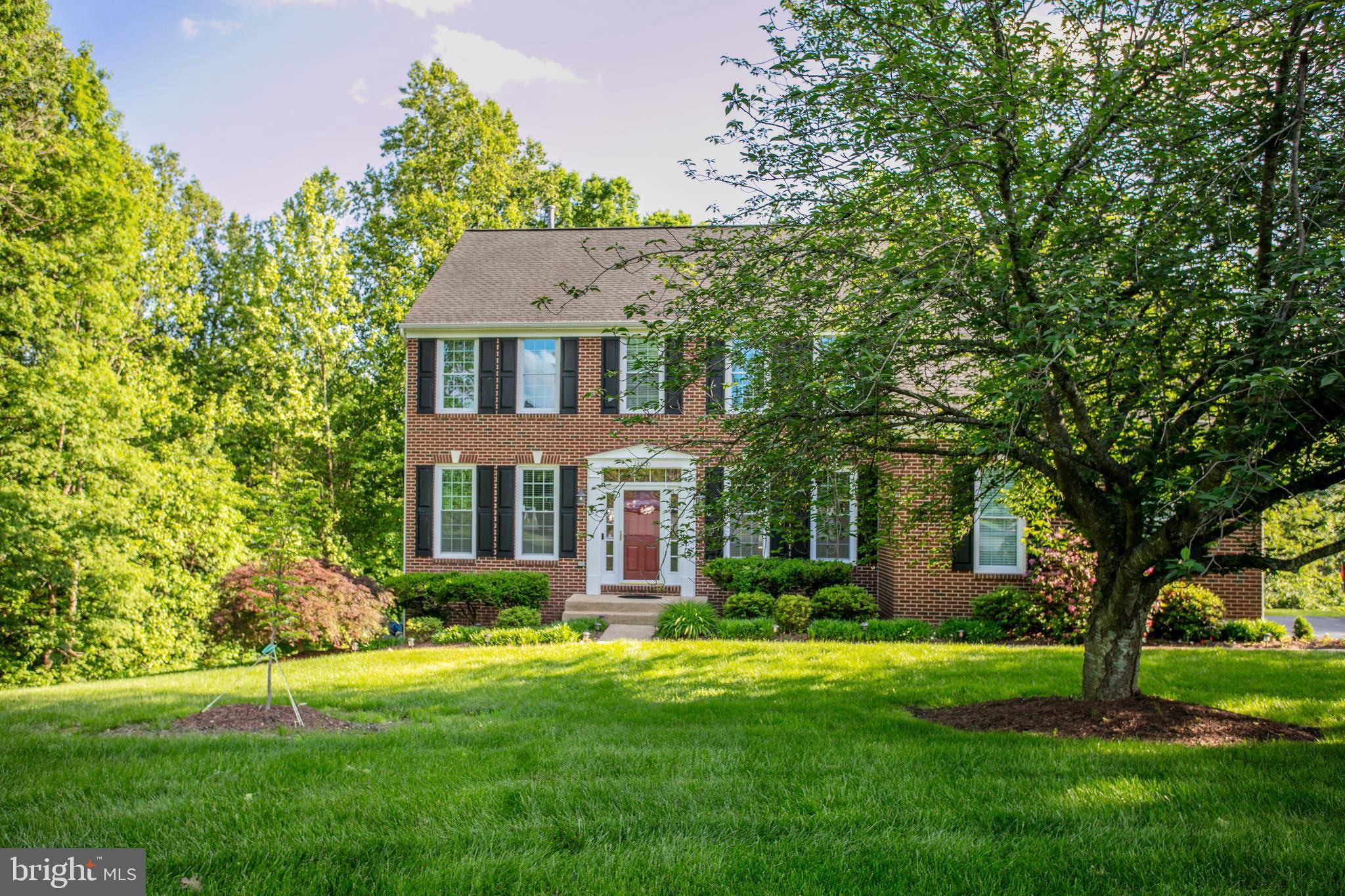UPDATED:
Key Details
Property Type Single Family Home
Sub Type Detached
Listing Status Coming Soon
Purchase Type For Sale
Square Footage 3,052 sqft
Price per Sqft $360
Subdivision Gate Post Estates
MLS Listing ID VAFX2240960
Style Colonial
Bedrooms 6
Full Baths 3
Half Baths 1
HOA Fees $40/mo
HOA Y/N Y
Abv Grd Liv Area 3,052
Year Built 1994
Available Date 2025-06-05
Annual Tax Amount $9,828
Tax Year 2025
Lot Size 0.592 Acres
Acres 0.59
Property Sub-Type Detached
Source BRIGHT
Property Description
Upstairs features: Primary bedroom with new carpet and ceiling fan,walk down to upgraded walk in closet with custom shelving and cabinetry. Primary bath boast a large custom designed glass enclosed shower with separate jacuzzi soaking tube. double vanity with granite tops. 3 additional bedrooms all with ceiling fans and new carpet. Two more upgraded bathrooms and a large laundry room with front load washer and dryer.
Basement make the perfect in-law suite or apartment., it has two bedrooms with a fully updated bathroom. Den has a gas fireplacere and Lvp flooring. Bonus Kitchen cabinets with granite counter tops dishwasher,sink and refrigerator.Perfect when your entertaining in you backyard oasis which has a inviting pool with ample space on the concrete deck for entertaining. Private hot tub overlooks lush wooded setting as does the whole backyard. Cul-de-sac lot, large driveway with side load garage are additional "must have" features. Seeing is believing
Location
State VA
County Fairfax
Zoning 030
Rooms
Other Rooms Living Room, Dining Room, Primary Bedroom, Bedroom 2, Bedroom 3, Bedroom 4, Family Room, Library, Other
Basement Outside Entrance, Sump Pump, Full, Walkout Level
Interior
Interior Features Dining Area, Primary Bath(s), Floor Plan - Open
Hot Water Natural Gas
Heating Forced Air
Cooling Central A/C
Fireplaces Number 2
Equipment Dishwasher, Disposal, Exhaust Fan, Stove
Fireplace Y
Appliance Dishwasher, Disposal, Exhaust Fan, Stove
Heat Source Natural Gas
Exterior
Parking Features Garage Door Opener
Garage Spaces 2.0
Fence Rear, Fully
Pool Gunite, In Ground
Water Access N
View Panoramic, Trees/Woods
Roof Type Asphalt
Accessibility None
Attached Garage 2
Total Parking Spaces 2
Garage Y
Building
Lot Description Adjoins - Open Space, Adjoins - Public Land, Backs to Trees, Cul-de-sac, Landscaping, Private
Story 3
Foundation Concrete Perimeter
Sewer Public Sewer
Water Public
Architectural Style Colonial
Level or Stories 3
Additional Building Above Grade, Below Grade
New Construction N
Schools
High Schools Westfield
School District Fairfax County Public Schools
Others
Pets Allowed Y
Senior Community No
Tax ID 0642 04020056
Ownership Fee Simple
SqFt Source Assessor
Acceptable Financing Conventional, FHA, Cash
Listing Terms Conventional, FHA, Cash
Financing Conventional,FHA,Cash
Special Listing Condition Standard
Pets Allowed No Pet Restrictions




